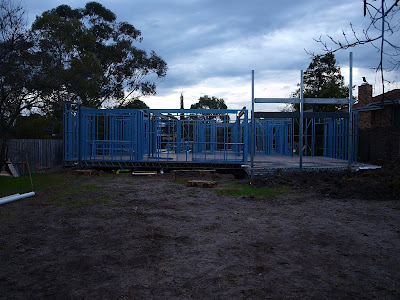.jpg)
Then the walls started to go up very quickly indeed -
.jpg)
By the end of the day all the ground floor walls were up except for a few minor ones. This is the view looking into the front door -
.jpg)
The house from the back garden -
.jpg)
The living room -
.jpg)
The dining room, with it's great view of the site toilet and the water tank! -
.jpg)
Grandad's downstairs bedroom suite -
.jpg)
The last two days the top floor trusses have been put on top of the walls. Note the floorboards for the top floor which were craned up today -
.jpg)
Next week - the top floor!
JB
.jpg)
.jpg)
.jpg)
.jpg)
.jpg)
.jpg)
.jpg)
.jpg)