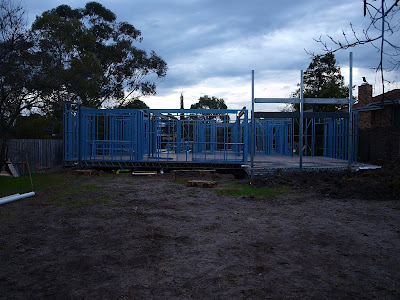The outside of the house has been clad in polystyrene panels and rendered in the chosen colours, lots of people, including other trades, have commented on the quality of the rendering job -
.jpg)
.jpg)
.jpg)
We plastered the void so that the stairs will be able to go in - it's an incredible space, with 5.1 metre high ceilings -
.jpg)
.jpg)
We've installed insulation in the ceilings and every external and internal wall -
.jpg)
We decided to install velux skylights in the end of the living room to bring more light into it -

And installed a skytube in the kitchen ceiling which goes all the way to the roof of the house. Here is the rather unusual view looking straight up it -
.jpg)
Next - plastering!
.jpg)

.jpg)
.jpg)
.jpg)
.jpg)
.jpg)
.jpg)
.jpg)
.jpg)
.jpg)
.jpg)
.jpg)
.jpg)
.jpg)
.jpg)
.jpg)
.jpg)
.jpg)
.jpg)
.jpg)

.jpg)
.jpg)



.jpg)
.jpg)
.jpg)
.jpg)
.jpg)
.jpg)
.jpg)
.jpg)
.jpg)
.jpg)
.jpg)
.jpg)
.jpg)
.jpg)
.jpg)
.jpg)